Bring Your Technical Drawings to Life
Our CAD to 3D conversion service helps engineers, product designers, and manufacturers turn flat technical drawings into detailed, accurate 3D models. Whether you need a prototype, a mechanical part 3D model, or a full product engineering visualization, we transform your concepts into realistic and usable 3D assets. From CAD file to 3D model, we deliver clarity, precision, and visual impact for clients in the USA, UK, and beyond.
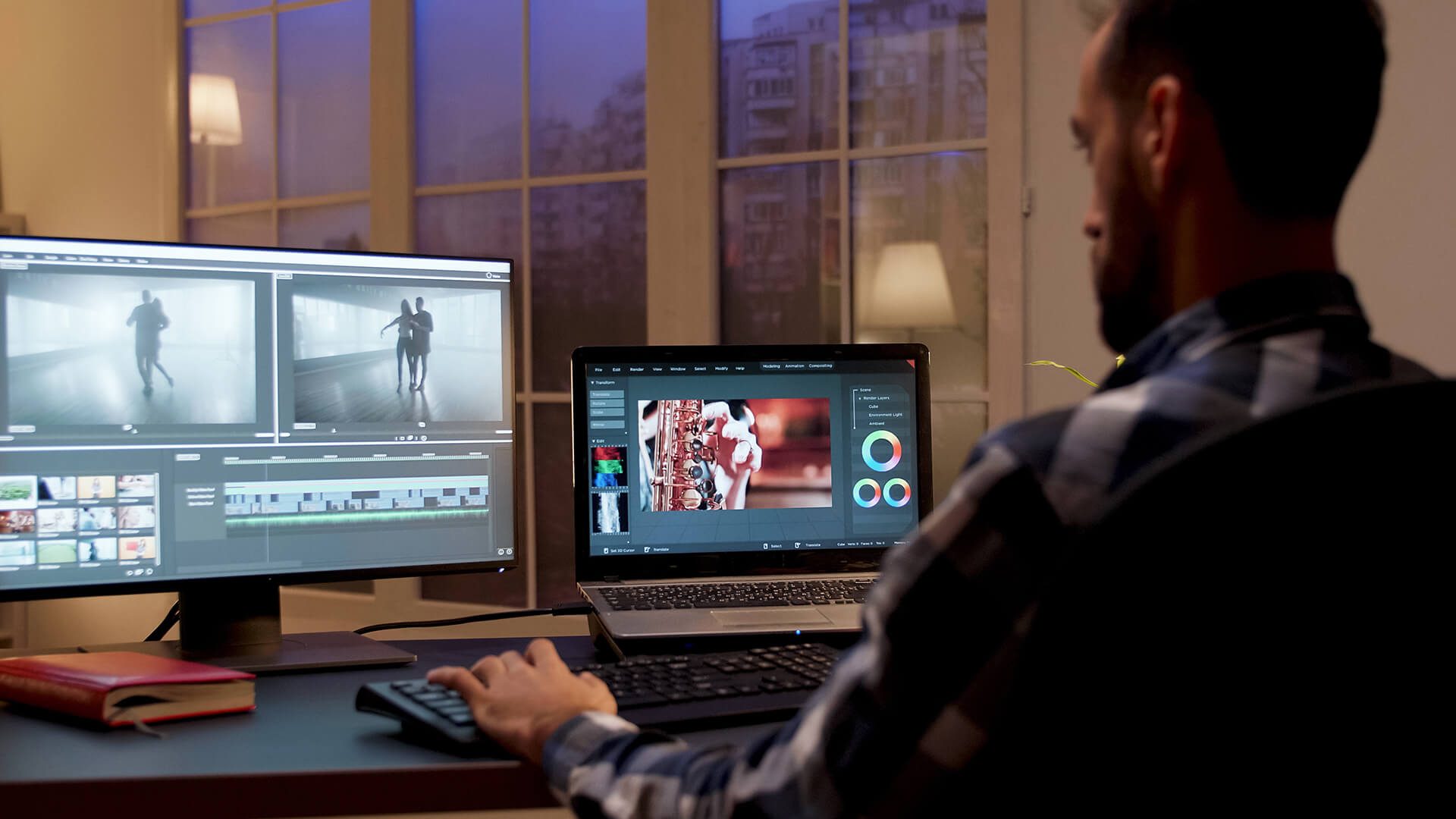
Why It’s Right for You
Flat drawings don’t always tell the full story. With our technical visualization service, you can see and present your designs from every angle perfect for prototyping, client presentations, or manufacturing. Our 3D conversion service is ideal for engineers, manufacturers, and product teams who want to improve communication, reduce production errors, or visualize before building. Whether you’re designing machinery, devices, or consumer products, we bring technical accuracy and visual power together.
How We Work for You
We start with your 2D CAD files DWG, DXF, STL, or any supported format and convert them into 3D models that are ready for use. We also offer technical drawing to 3D model conversion, complete with accurate dimensions, material detailing, and optional CAD based 3D animation. Our experts handle everything from industrial product 3D rendering to mechanical part modeling, ensuring your model looks and works just as intended. Need to visualize a process? We can animate it.
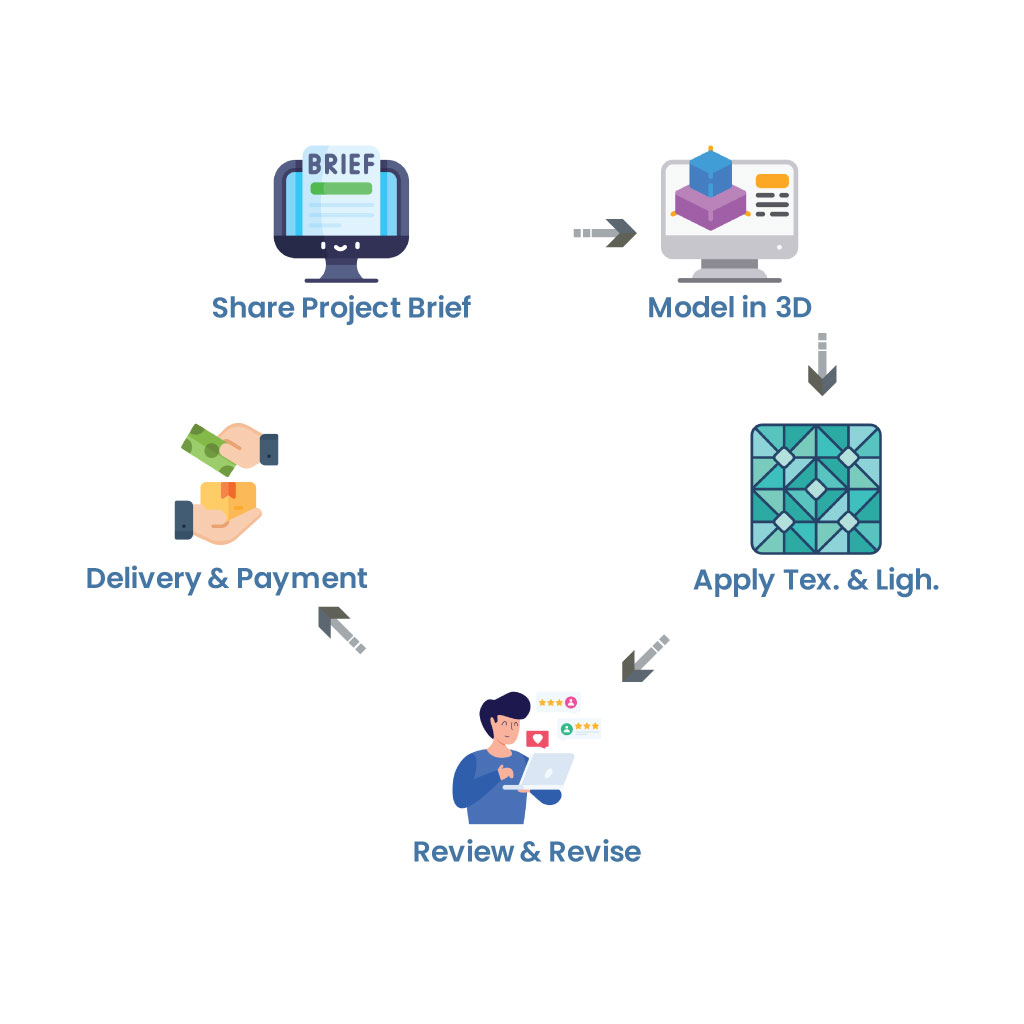
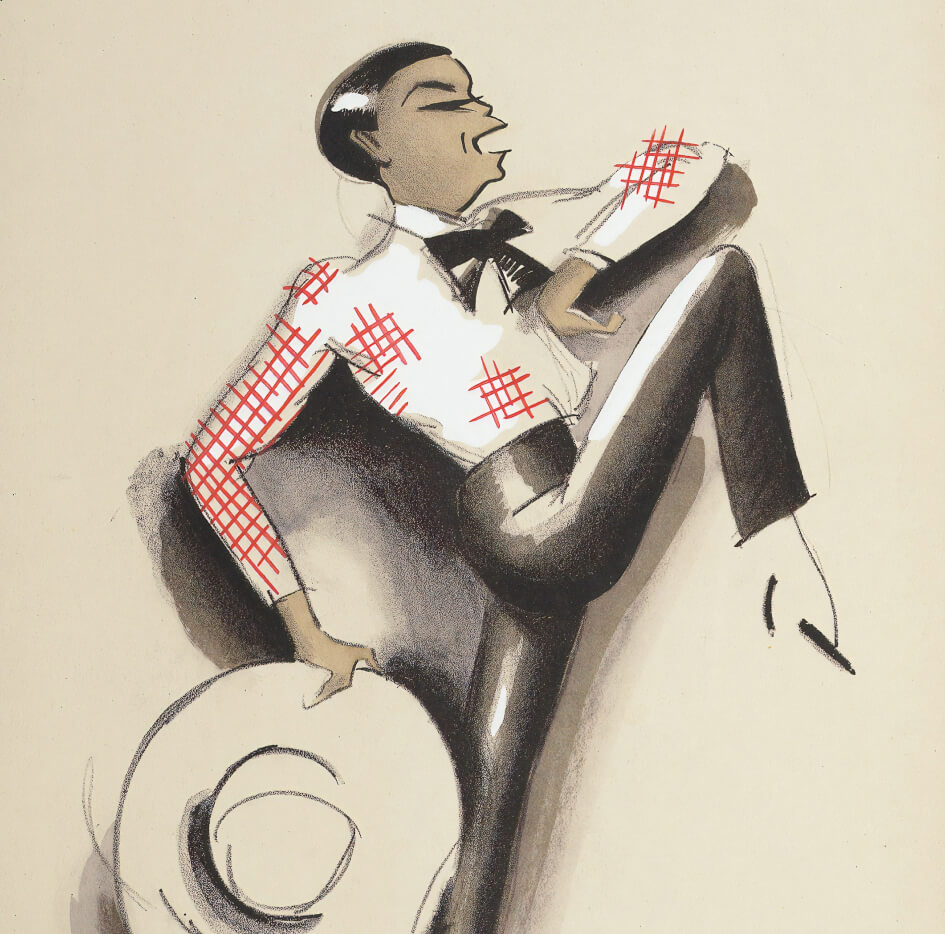
Tools We Work With
Whether you’re working on industrial design, product development, or manufacturing projects, we use the right tools to turn your CAD drawings into 3D models with precision and consistency.
Sketch
Up
Autodesk
Maya
Blender
V-Ray
Autodesk
3ds Max
Cinema
4D
Z
Brush
KeyShot
Try Before Buying
Want to check how your file will look in 3D before you move forward? We offer a sample CAD to 3D model conversion preview so you can evaluate our accuracy and output quality. No risk, just proof that your project is in the right hands.
Our Completed Projects
From complex mechanical parts to large-scale industrial assemblies, we’ve helped clients across engineering, manufacturing, and product design visualize their creations. Our technical visualization services are trusted by businesses in the USA, UK, and worldwide to deliver reliable, presentation-ready 3D models that meet industry standards.
Spotify
Spotify
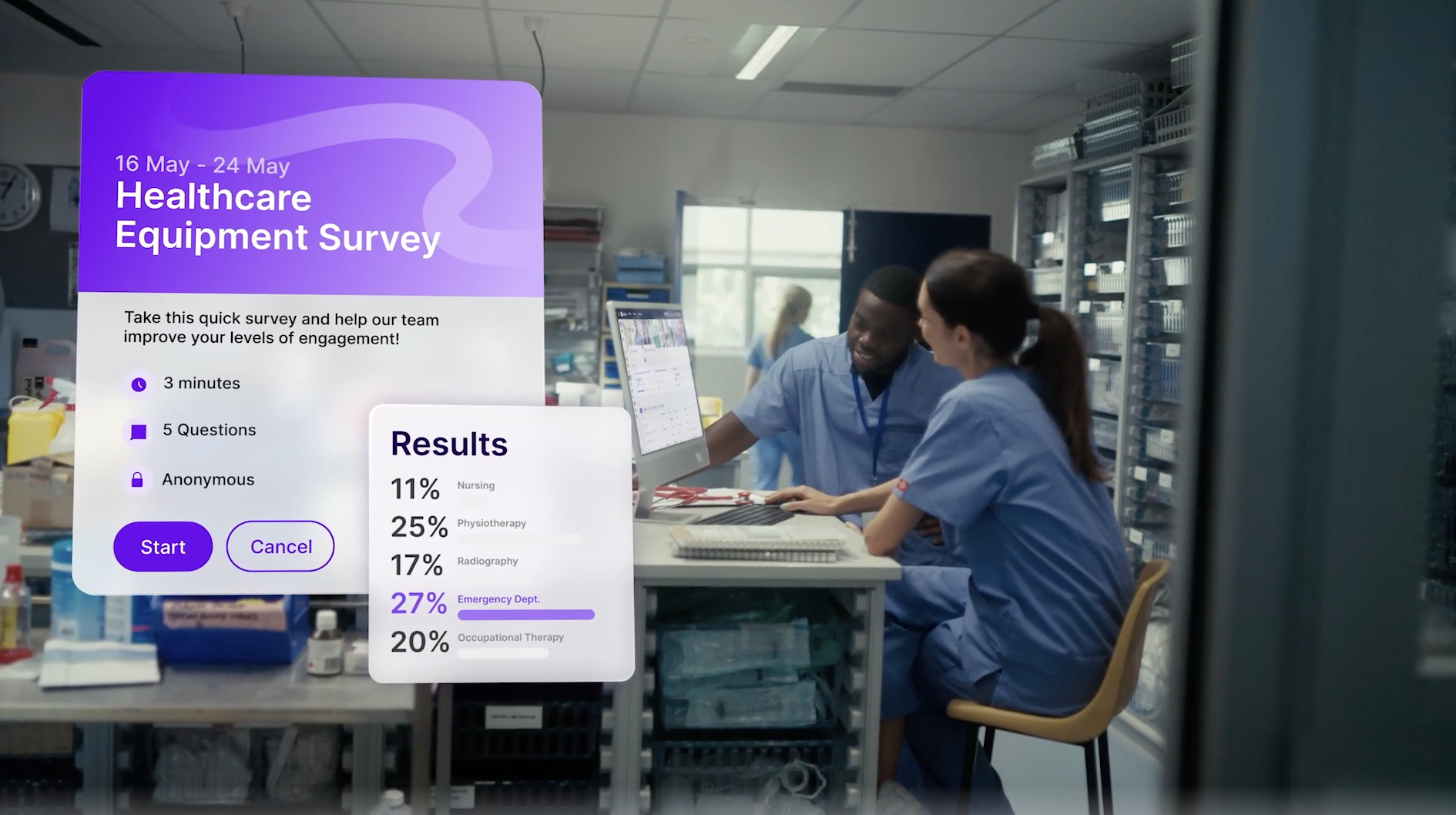
Spotify

Spotify

Spotify


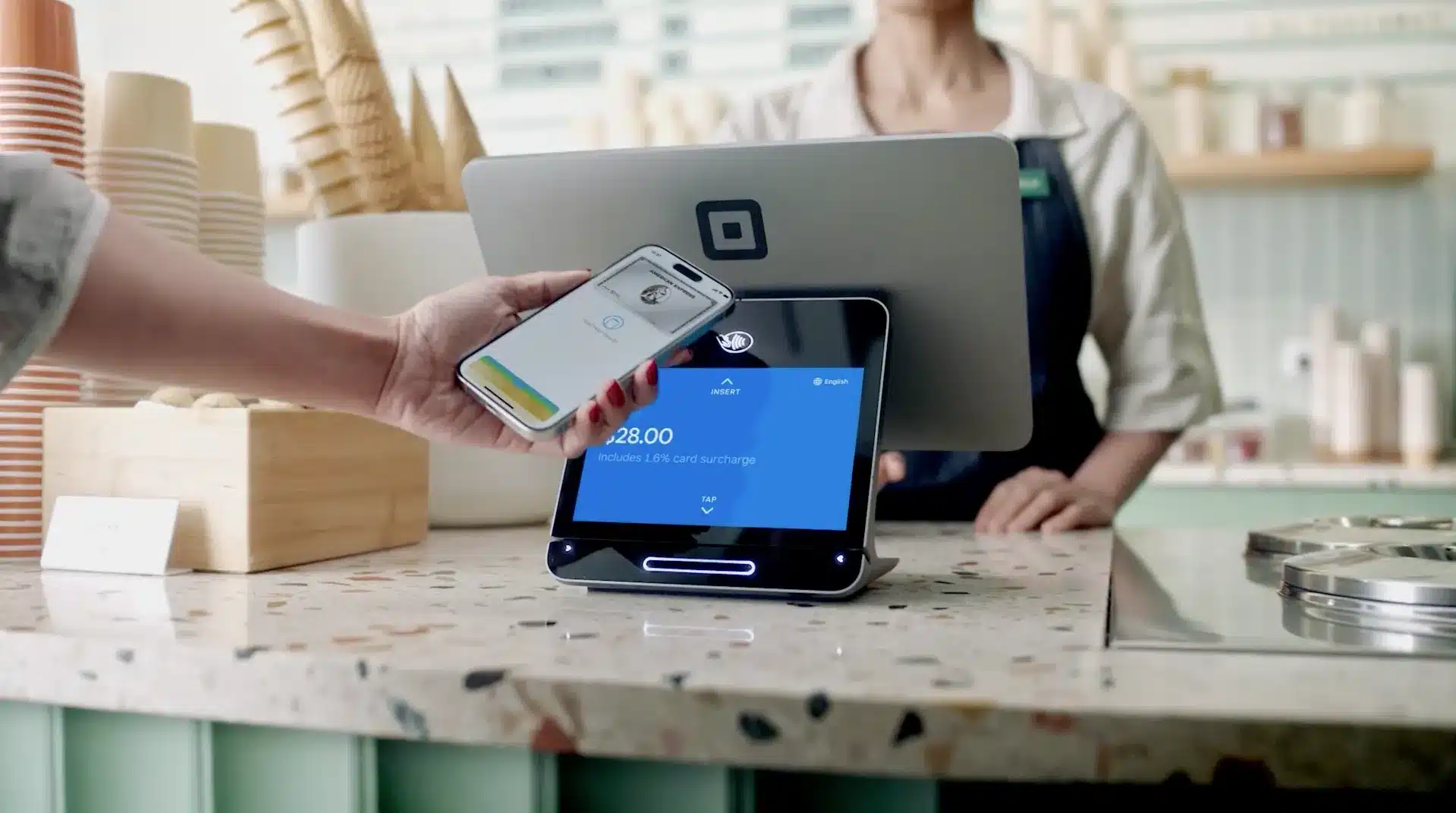
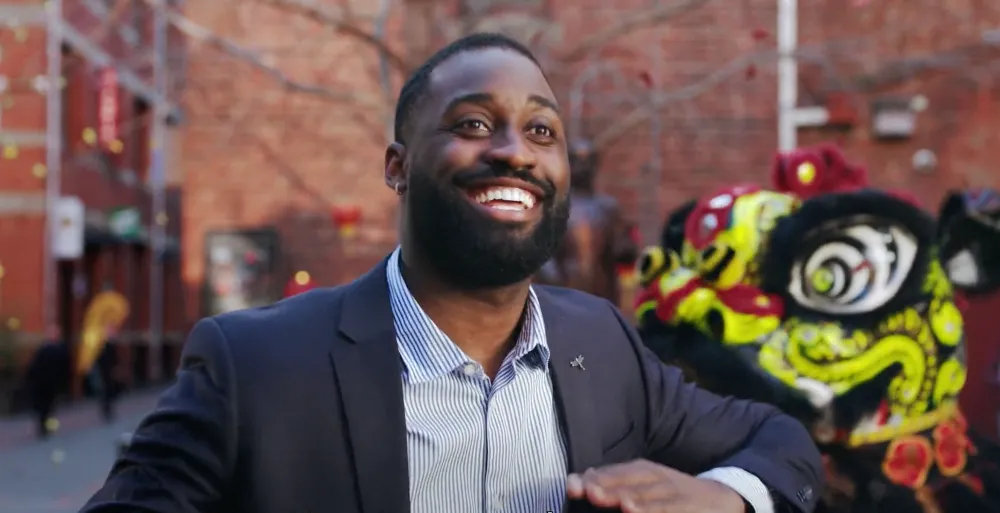
Square
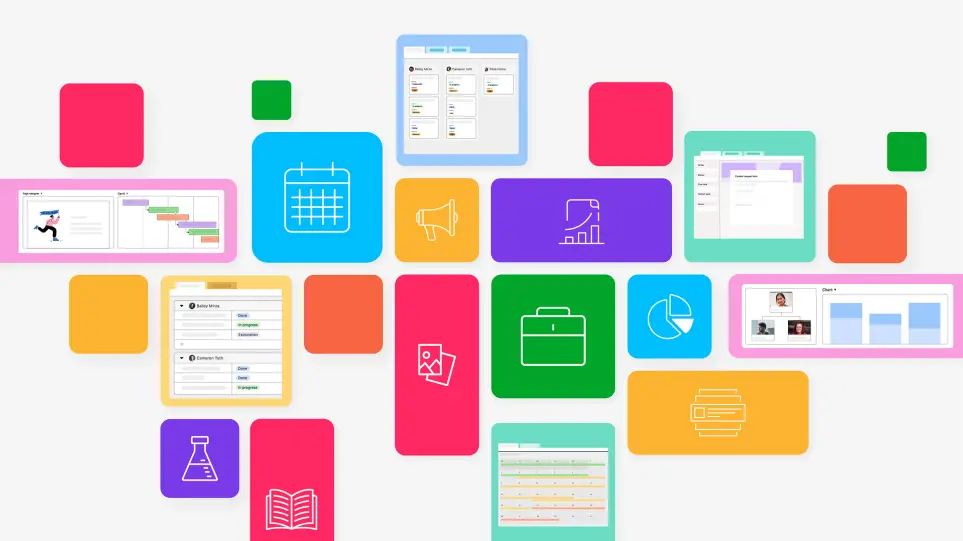
Square
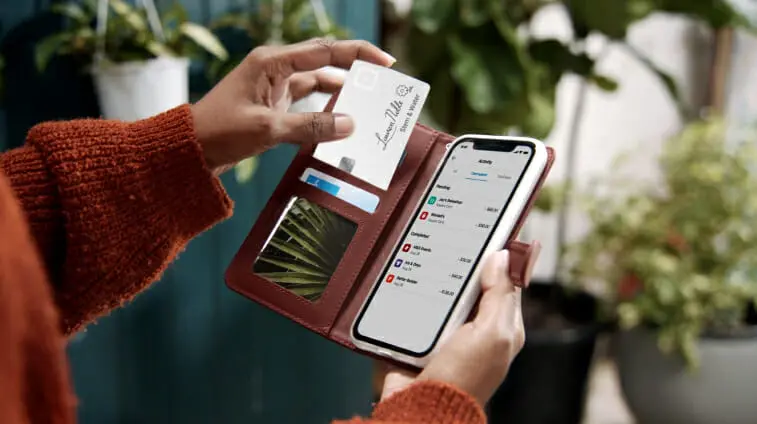
Square
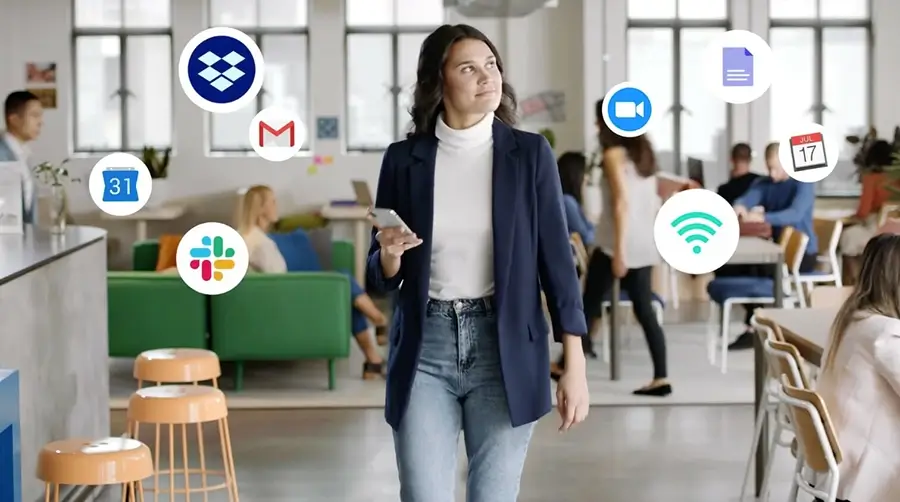
Square

Square


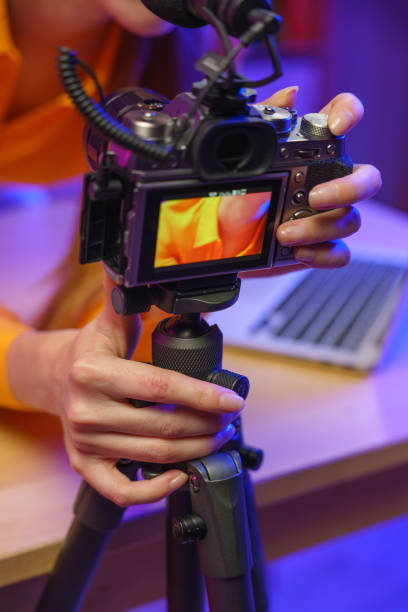

The Benefits of Partnering With Us
Clear Communication
We keep you informed at every step so you always know what’s happening.
Customized Solutions
Your video is made to fit your unique goals and audience perfectly.
Expert Quality
We respect your deadlines and always deliver when promised.
On-Time Delivery
We respect your deadlines and always deliver when promised.
Ongoing Support
Even after delivery, we’re here to help with any questions or updates.
transparent Process
“We believe in open communication and clearly defined steps so you’re always in control.”
What Our Clients Say About ?
Lorem ipsum dolor sit amet, consectetur adipiscing elit, sed do eiusmod tempor incididunt ut labore

Lorry Melon
One of the best elder caregivers in the town. I loved their behaviour and how they treat people in general.

Elora
Thank God I found Homestead on time. I was able to give my elder family member a loving home which I could not give. Thanks to the Homestead community to help him go.

Steve Smith

krista

You ask, we answer
Bringing ideas to life starts with powerful visuals and that’s exactly what our 3D Visualization service delivers. Whether you’re showcasing architectural designs, products, or interior concepts, we create stunning, realistic 3D visuals that speak louder than words.
3D Visualization is the process of creating realistic three-dimensional digital models of products, buildings, or objects. It helps you showcase your ideas to clients in a more engaging and clear way, making decision-making easier and enhancing your business presentations.
Absolutely! You can share your ideas, sketches, or drafts with us. Our team will transform them into detailed 3D models and provide realistic renderings and animations as needed.
The duration depends on the complexity and size of the project. Small projects usually take 1-2 weeks, while larger or more detailed works may require more time. We always confirm the estimated timeline before starting the work.
We offer a wide range of 3D Visualization services including interior design, architectural models, product visualization, engineering models, and animated 3D renderings. We tailor the service based on your specific requirements.
If you have designs, plans, sketches, or any reference materials, sharing them helps us create accurate and faster results. However, if you don’t have these, our expert team can start the project based on initial discussions and your ideas.
